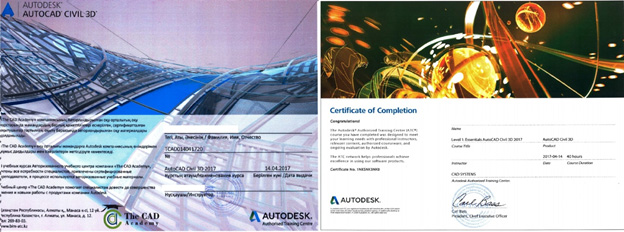14 april 2017
The company employees have received the training in the new version of AutoCAD Civil 3D - CAD system, infrastructure objects and release of related documentation based on building information modeling (BIM) technology.
The convenient use of AutoCAD Civil 3D lies in dynamic interconnection of objects: surfaces, workplaces, routes, profiles, corridors, outgoing documentation, etc. which are automatically rebuilt with changes in design solutions or survey data. AutoCAD Civil 3D enables one to significantly increase design work speed and optimize tasks solution.


